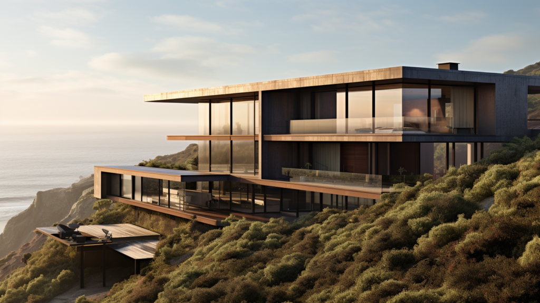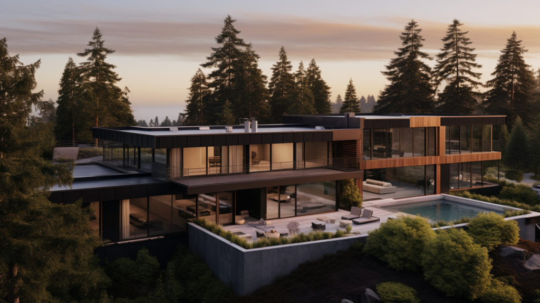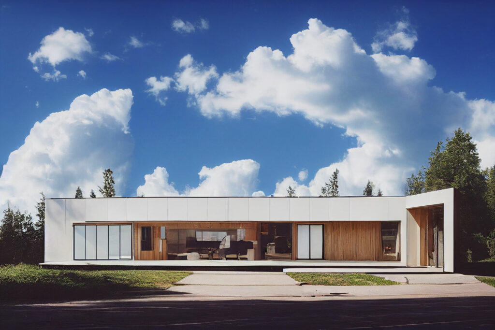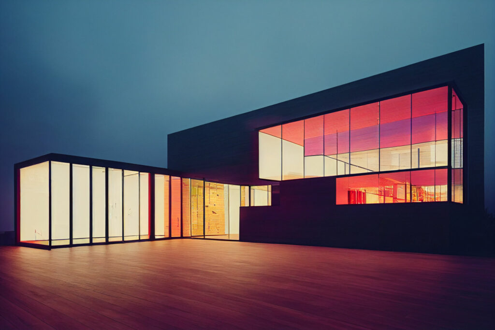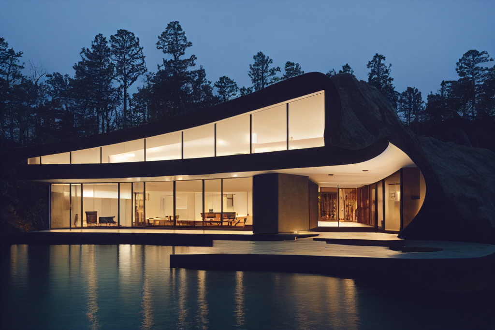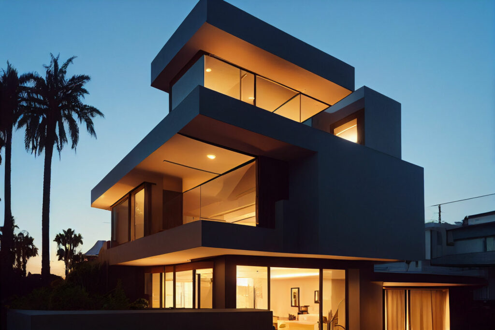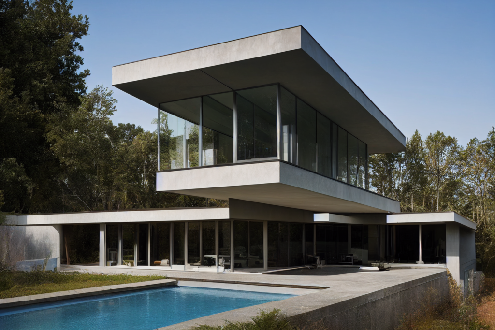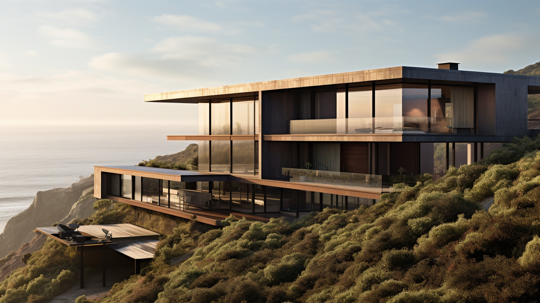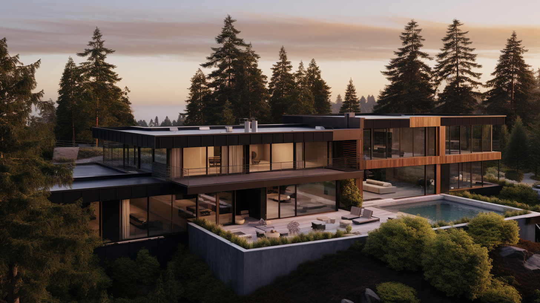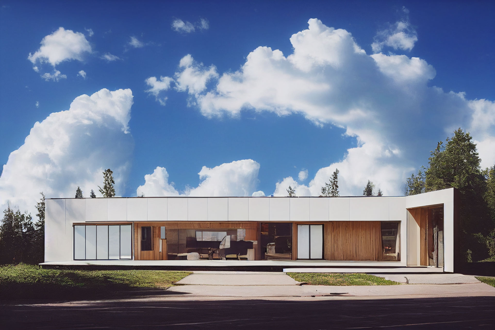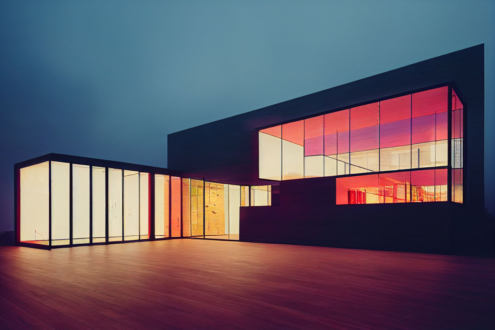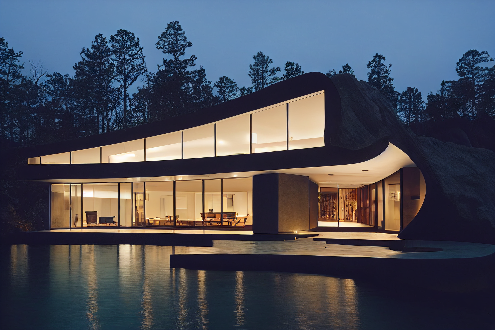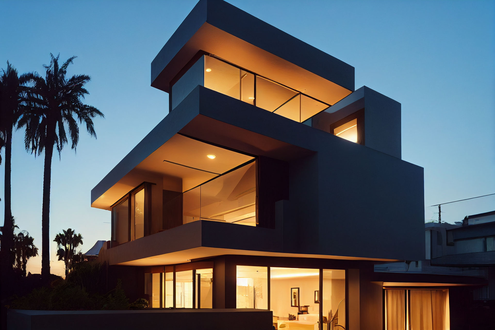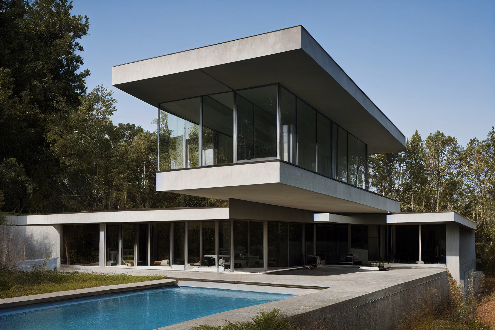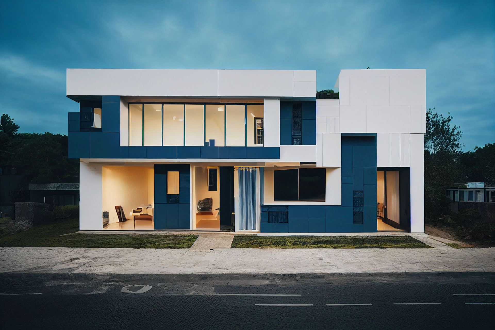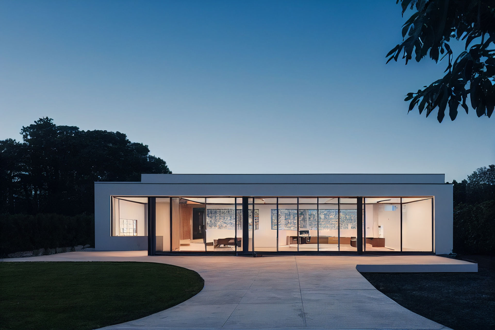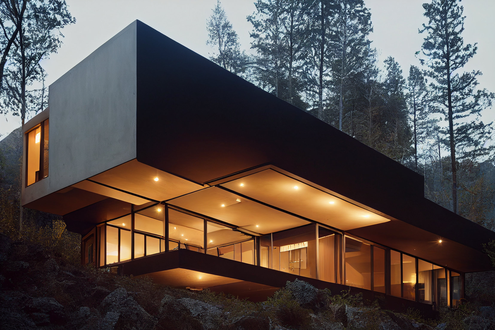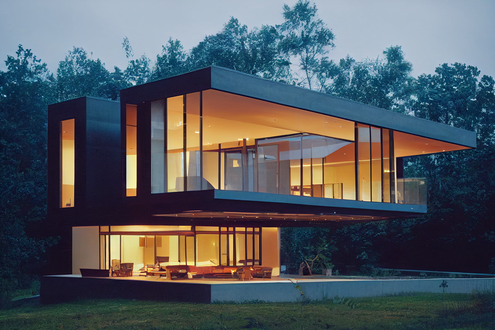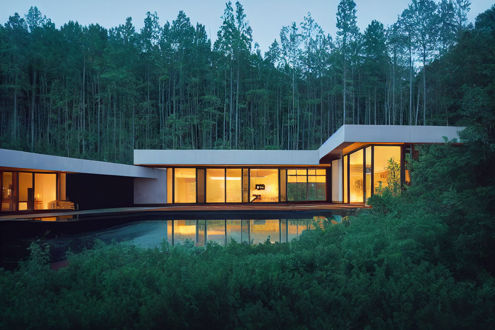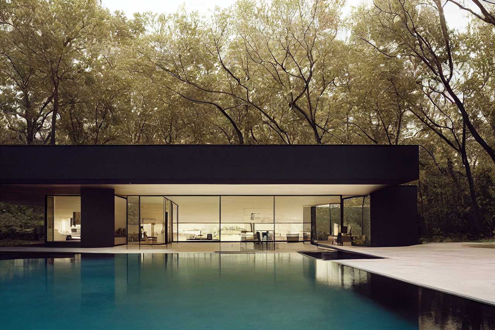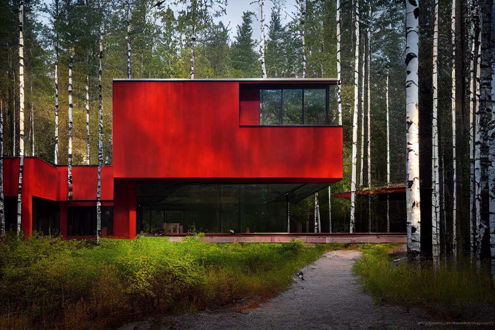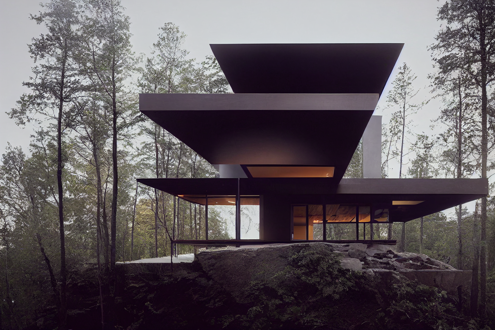Wyatt Asher Design
At Wyatt Asher when we look at a building, we don't just see bricks and mortar. We see a symphony of lines and forms, of light and shadow. We see the ebb and flow of history, the endless cycle of generation and regeneration. We see the possibility for beauty, for greatness.
Sonny Asher
Wyatt-Asher Architects
A home is not simply a roof over one’s head; it is a reflection of the homeowner’s style, personality, and unique sense of taste.
To create an iconic residence, an architect must be able to tap into the homeowner’s individual style and interpret it in a way that will be both aesthetically pleasing and functional. In addition, the architect must have a deep understanding of construction methods and materials, as well as the latest trends in residential design. By bring all of these elements together, an architect can create a truly iconic home that will stand the test of time.






"I believe that parametricsm is the future of architecture. Regionalism and vernacular styles will always be important, but parametricsm allows us to design buildings that are more efficient and sustainable. Cantilever principles are key to this approach, and I believe they will become increasingly important in the years to come."
Sonny Asher - Founder Wyatt-Asher Architects
COMMERICAL
We create structural beauty by innovating
We design buildings that soar into the sky and bridges that span rivers. We push the boundaries of what is possible, constructing feats of engineering that have never been seen before. By harnessing the power of innovation, we create structures that are not only aesthetically pleasing, but also functionally superior. We constantly strive to find new and better ways to build, always looking for ways to improve upon the status quo. This ambition has led to some of the most iconic structures in the world, and it is what drives us to continue pushing the envelope in the future.
PORTFOLIO
The goal is to create a more meaningful and interesting world for architecture. We want people engaged in the design process, rather than just following it blindly as they would with graphic or 3D designs that don't have any emotional content behind them.A better built environment can make us feel good about ourselves because creativity has been used positively instead of negatively; there's no wasted space which means careful attention was given during construction- everything had its place - even though we may not always see what those places are right away!
- Sort Portfolio:
- All
- Commercial
- Remodel
- Residential
- Residential Compound



