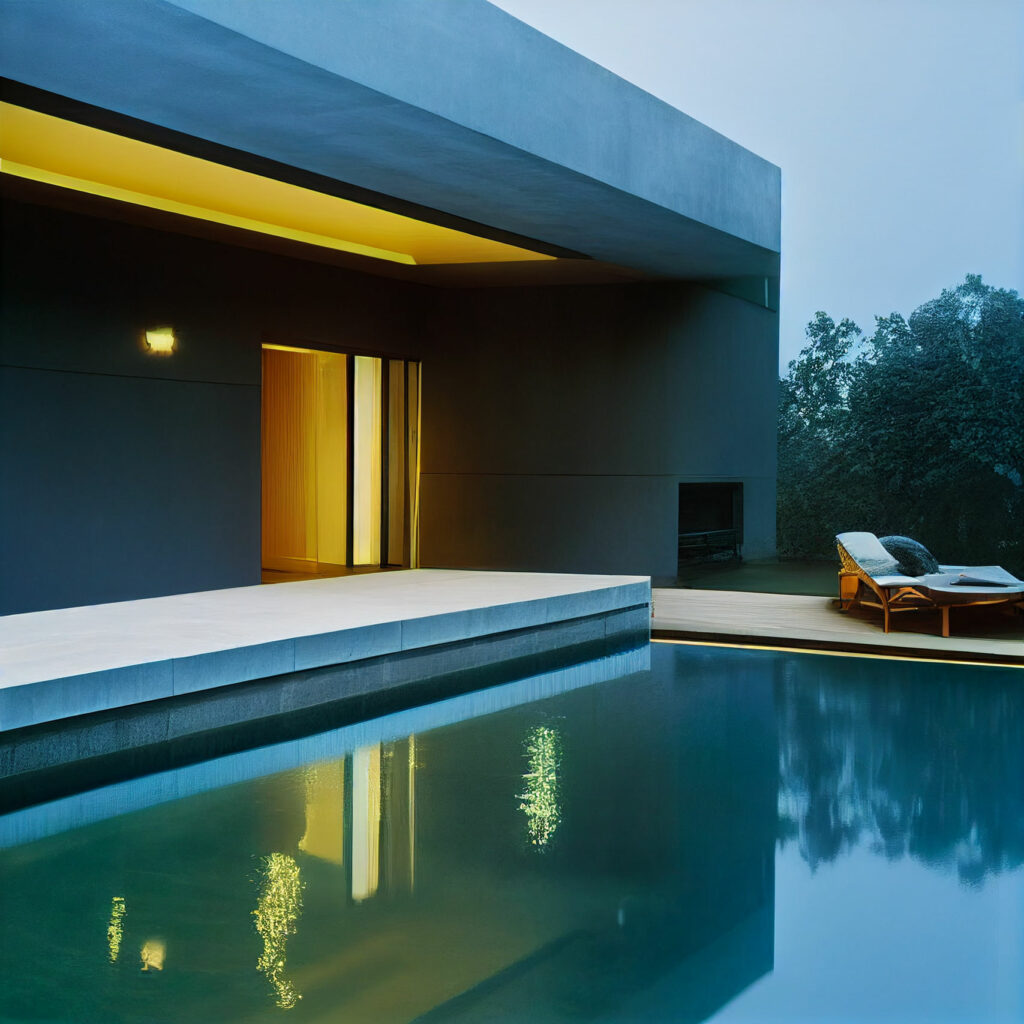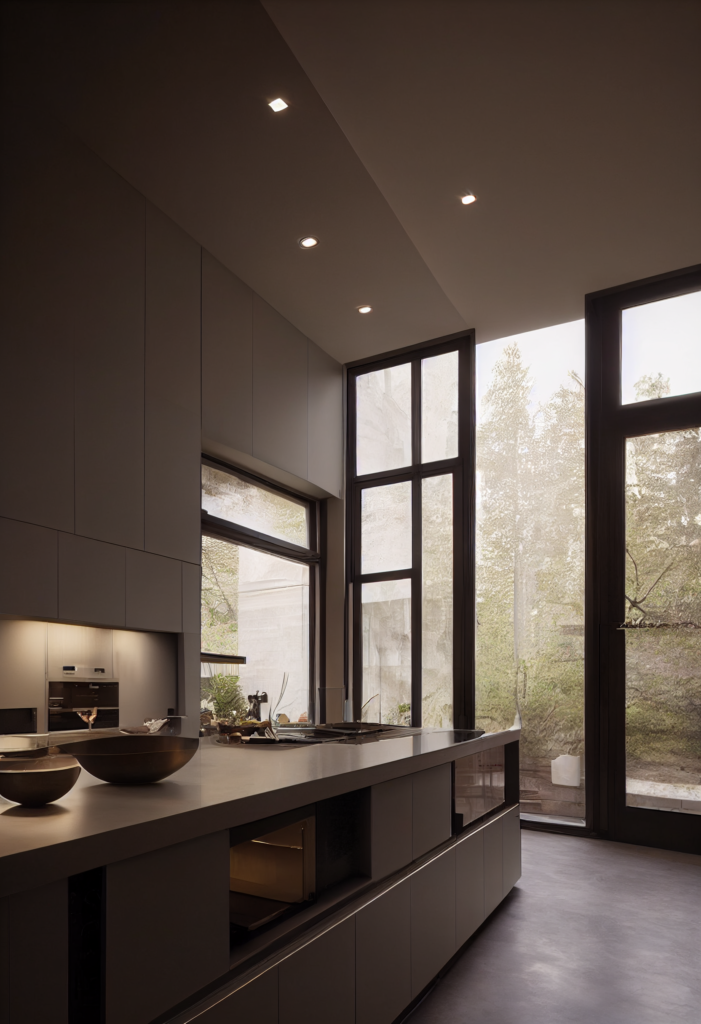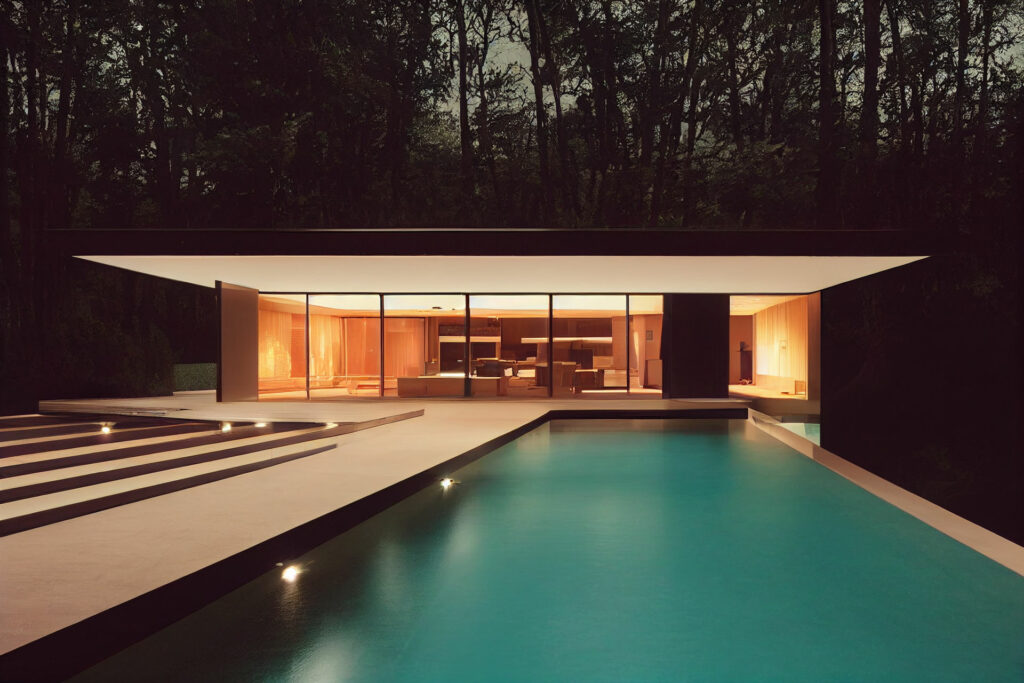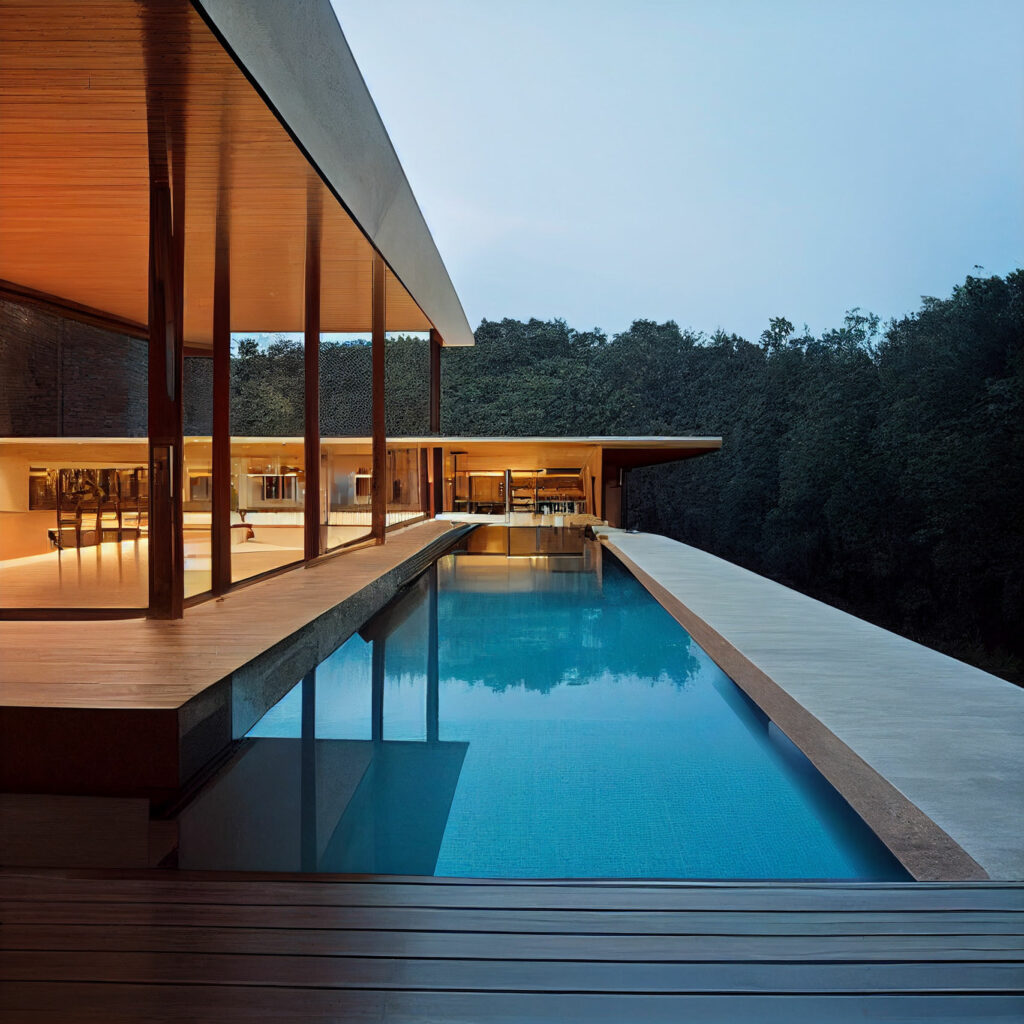
Wizzwardò Compound
Designed in 2020 by Wyatt Asher Architects, the Wizzwardò Compound is a 13,400-square-foot estate located on the north coast of Nero, Brazil. The property features a swimming pool, ample outdoor living space, and breathtaking views of the nearby mountains and ocean.
Composed of two rectangular volumes that are positioned perpendicular to one another. The front volume houses the public spaces of the residence, while the rear volume contains the private bedrooms and bathrooms. A swimming pool is located between the two volumes and has a glass wall that allows natural light to enter the home.
The Outcome
The foundation of the home is composed of concrete pilings that are driven into the sand dunes. The pilings are connected to one another with a concrete block system that provides additional support to the structure. The roof of the residence is made up of metal trusses that are connected to the concrete block wall system. This system creates a strong frame for the home that can resist high winds and earthquakes.
Awards
Fishman Award Finalist
Cho Chò Best Homes Finalist

Thaô Barbieri is a partner at the design firm Wyatt Asher, where she leads the architecture practice. She is an award-winning architect with over 20 years of experience in the industry.
Thaô has played a key role in many high-profile projects, including the design of the new Lenia Trade Center in downtown Los Angeles. She is a recognized expert in sustainable design and has been instrumental in developing Wyatt Asher's commitment to green building practices.
Thaô is a graduate of the Rhode Island School of Design and is a licensed architect in the state of California. She is a member of the American Institute of Architects and serves on the board of Hoskins Architects, a non-profit organization that provides pro bono architectural services to underserved communities.




