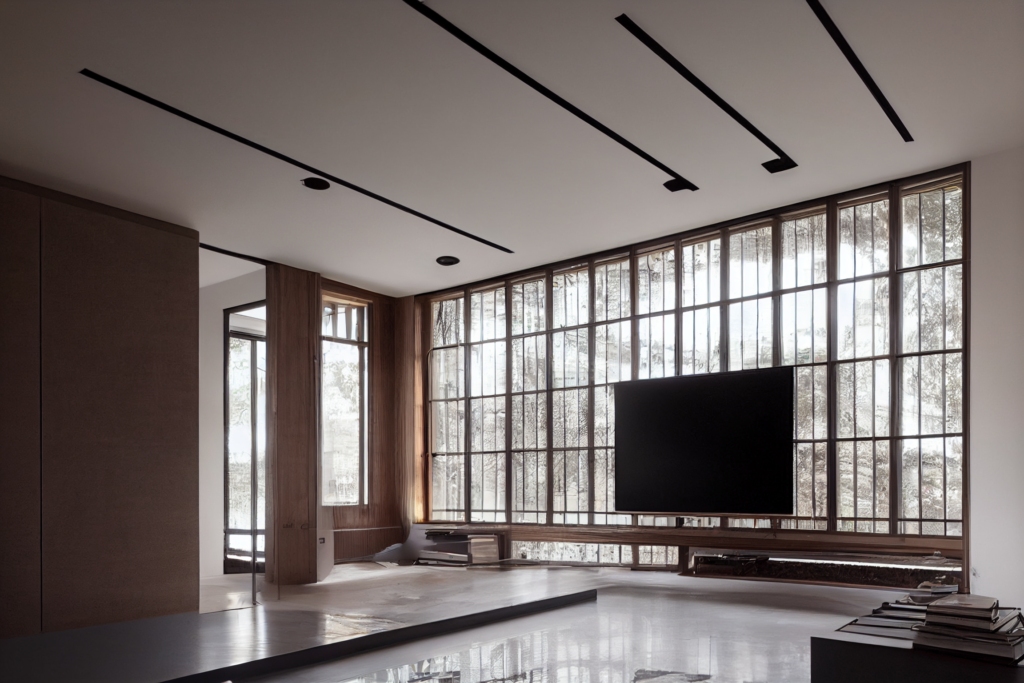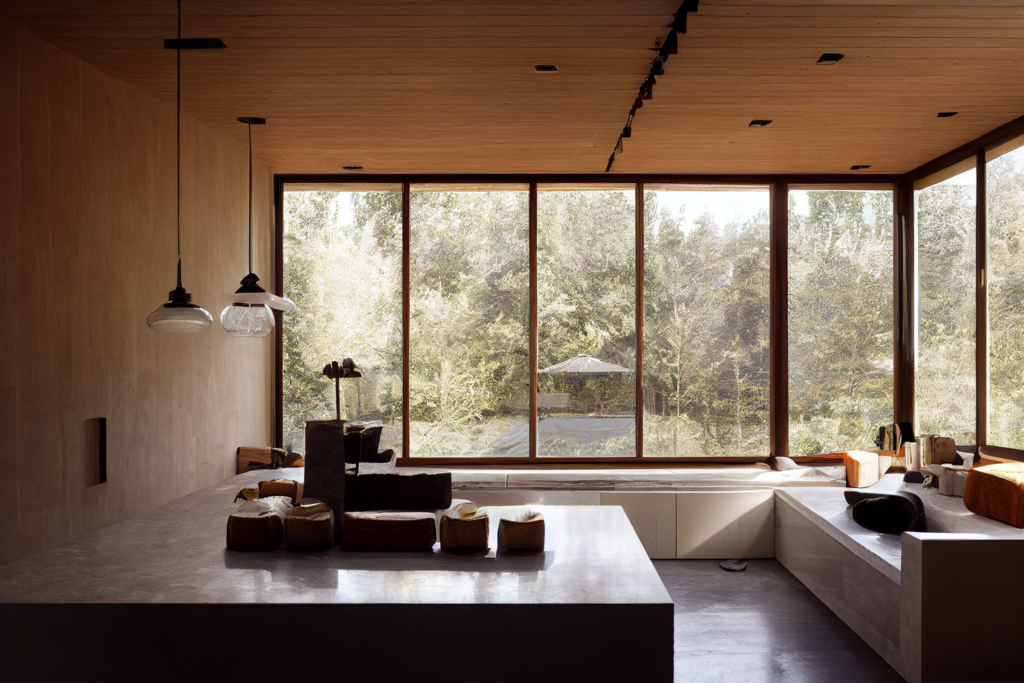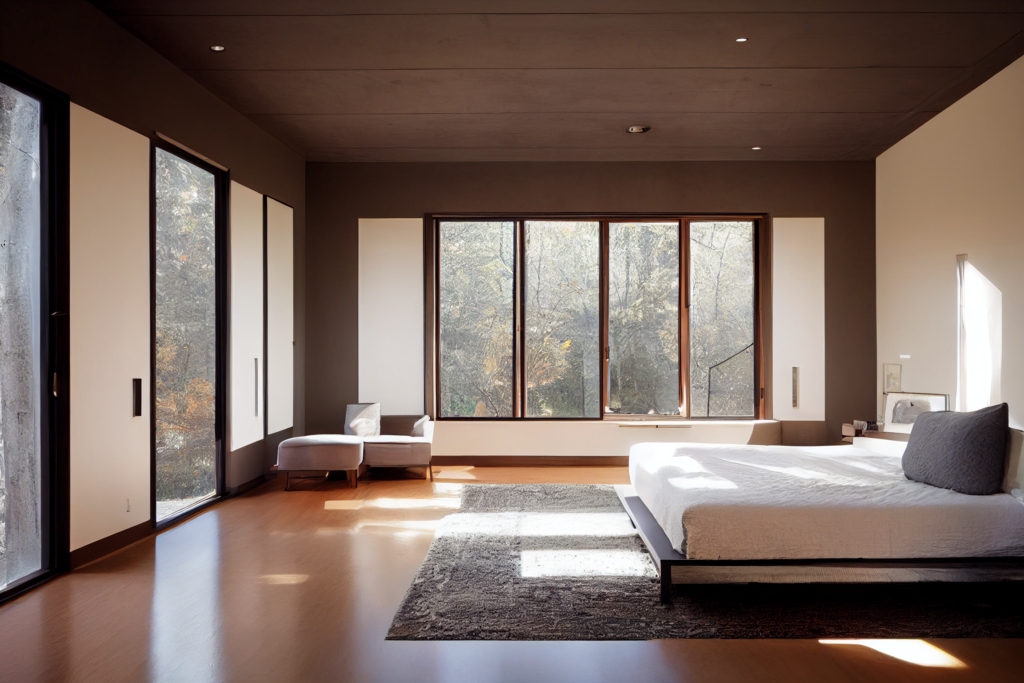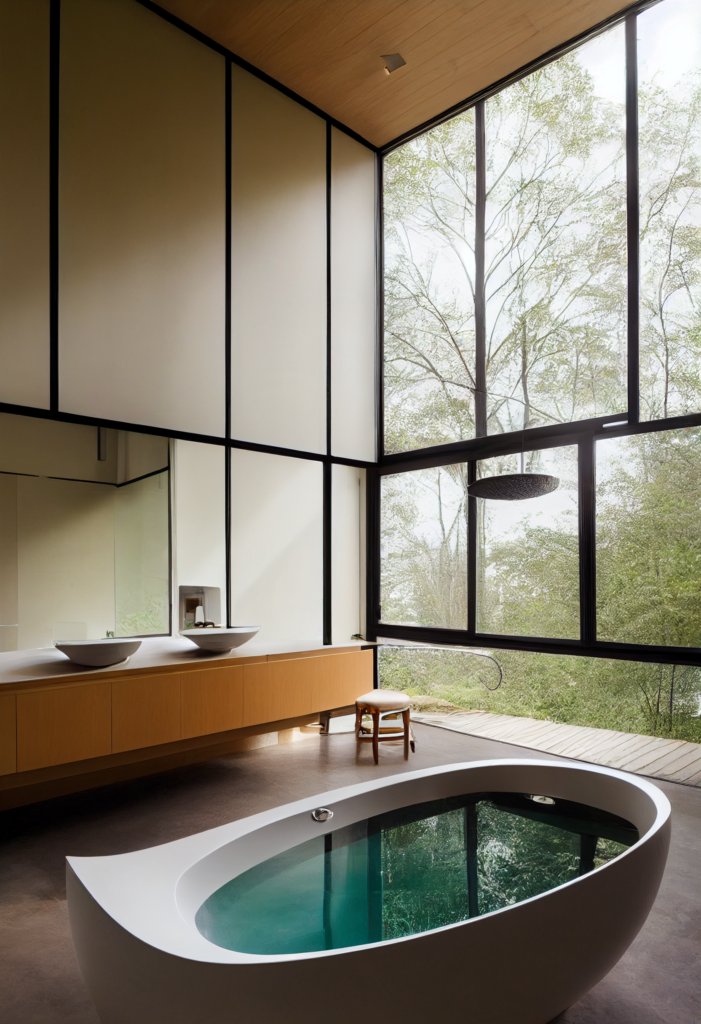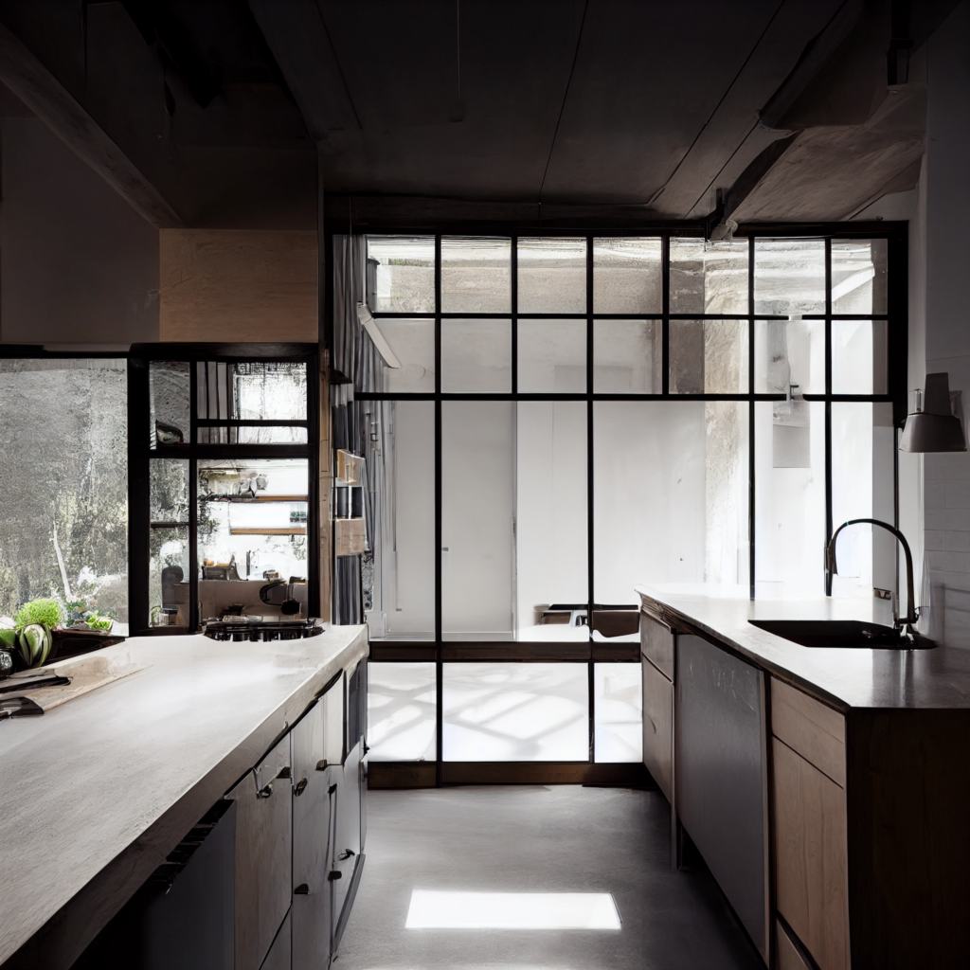
The Dinkman Residence
The Dinkman Residence is a modern home built in the style of an Apple retail store. Designed by Wyatt Asher Architects in 2019, the 8,200-square-foot home is located on the northern coast of Vancouver Island. The house features a swimming pool and is nestled in the forest near the ocean. Glass walls provide panoramic views of the surroundings, while an open floor plan creates a sense of spaciousness. Floor-to-ceiling windows flood the interior with natural light, and concrete floors lend a feeling of cool sophistication. The Dinkman Residence is a unique and beautiful home that offers its occupants a haven of peace and tranquility.
The Outcome
Stunning. That's the first word that comes to mind when I think of the modern home that Wyatt Asher designed and built for me. From the outside, it's a sleek, angular design that immediately catches the eye. But it's what's inside that really blew me away. The layout is open and airy, with plenty of natural light streaming in from the huge windows.
The kitchen is a work of art, with top-of-the-line appliances and a huge island that's perfect for entertaining. And the master bedroom... I'm still flabbergasted by how they were able to fit in a walk-in closet, a spa-like bathroom, and a private balcony. Every detail has been carefully considered, and the result is a home that perfectly suits my needs. I couldn't be more confident in the firm of Wyatt Asher.
Nathan Dinkman - Homeowner
Awards
2021 Clackman Award Finalist
2021 Winner Theodore Liphouse award


