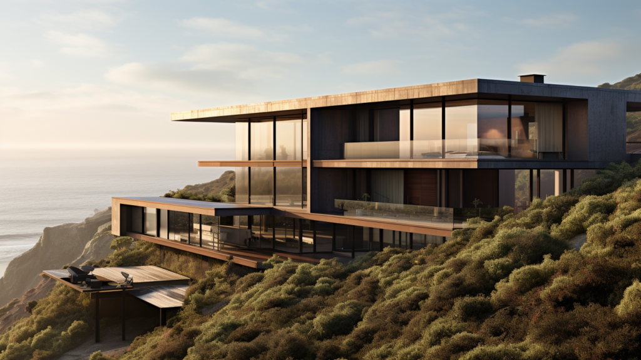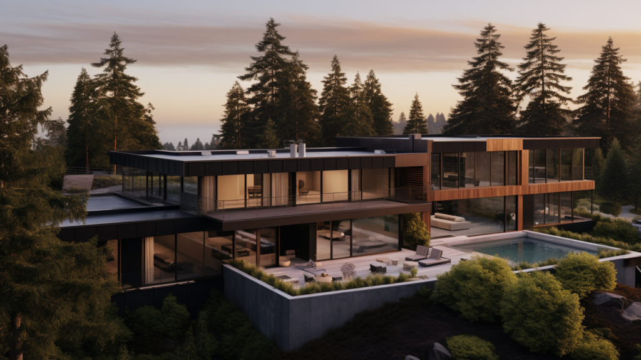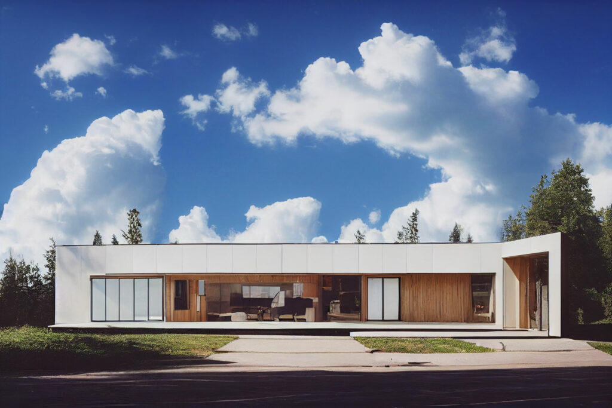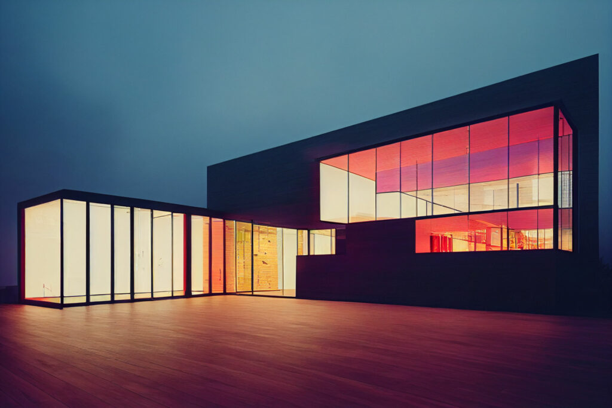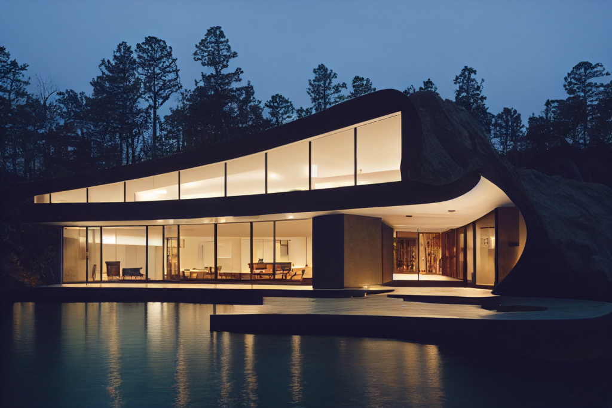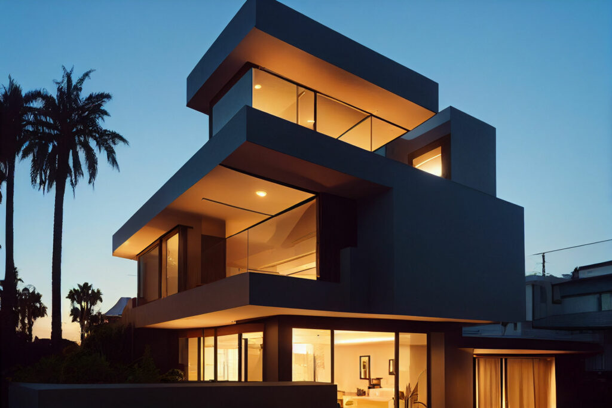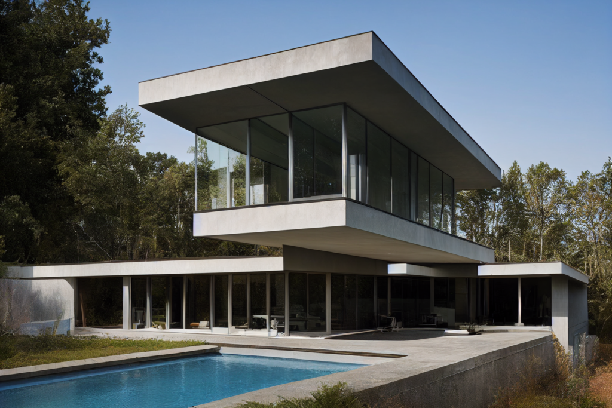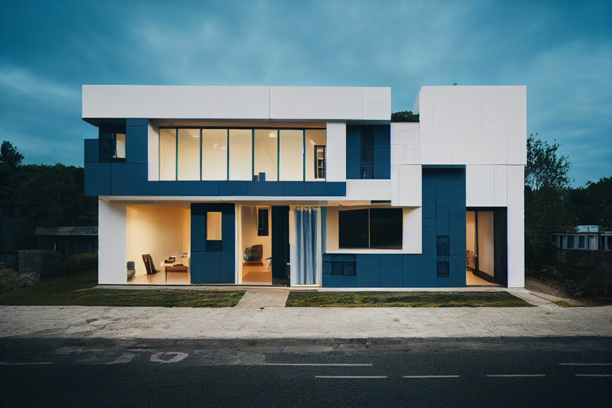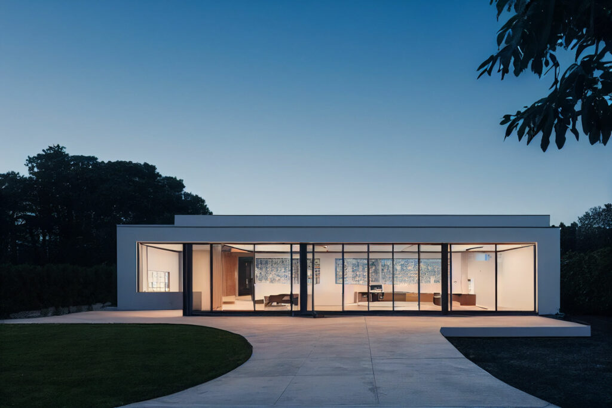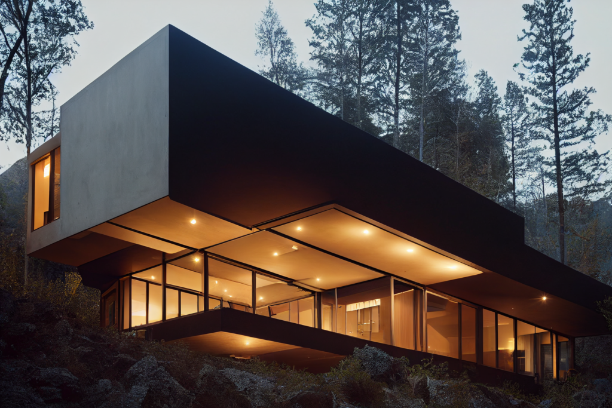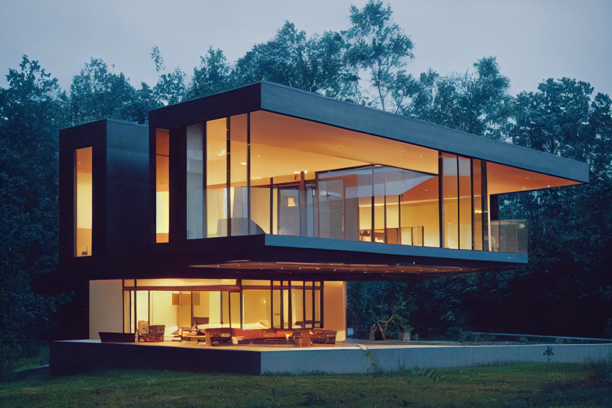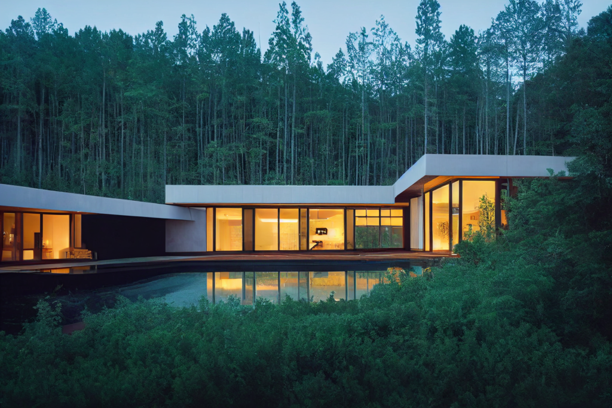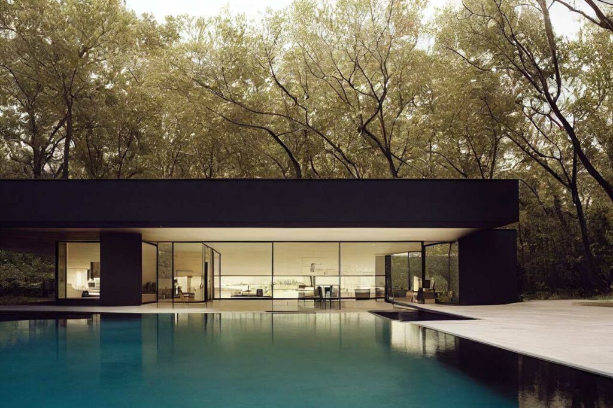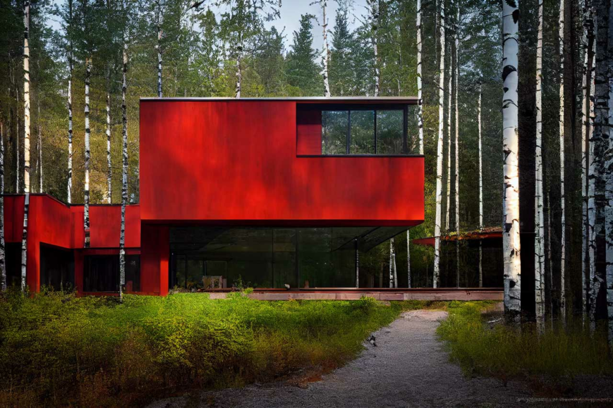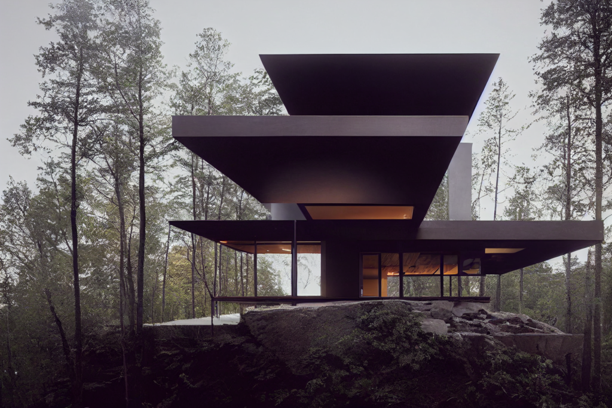© Wyatt Asher Architects 2025
Residential
The Pizzle Residence
Nestled in the scenic hills of Hiley, the Crestview Residence is a 13,500-square-foot home that majestically overlooks the surrounding valley. The home was designed in 2023 by Wyatt Asher Architects and features an infinity-edge swimming pool, luxurious indoor and outdoor spaces, and sweeping views that seamlessly blend the structure with its natural environment.
Residential
The Crestview Residence
Nestled in the scenic hills of Hiley, the Crestview Residence is a 13,500-square-foot home that majestically overlooks the surrounding valley. The home was designed in 2023 by Wyatt Asher Architects and features an infinity-edge swimming pool, luxurious indoor and outdoor spaces, and sweeping views that seamlessly blend the structure with its natural environment.
Residential
Tweedy House
Nestled in the sand dunes of Tigor Beach, the Pickway House is a 11,400-square-foot home located on the northern coast of Perth, Australia. The home was designed in 2022 by Wyatt Asher Architects and features a swimming pool, spacious outdoor areas, and sweeping views of the Indian Ocean.
Residential
7112 West Marina Blvd
In the heart of a leafy, historic neighborhood in Miami, Florida, sits an extraordinary house. Designed by Wyatt Asher Architects, the house at 4 Cheshire Place is an exemplar of contemporary architecture and green design principles. From its passive solar design to its use of recycled materials, the house is as eco-friendly as it is stylish. Come explore this unique home for yourself!
Residential
4 Cheshire Place
In the heart of a leafy, historic neighborhood in Savannah, Georgia, sits an extraordinary house. Designed by Wyatt Asher Architects, the house at 4 Cheshire Place is an exemplar of contemporary architecture and green design principles. From its passive solar design to its use of recycled materials, the house is as eco-friendly as it is stylish. Come explore this unique home for yourself!
Residential
1414 Sizemore
A Stunning Estate on Neptune Island
1414 Sizemore is a stunning 4,400-square foot estate on the west coast of Neptune Island. The property features an elegant swimming pool and ample outdoor living space with breathtaking views to keep you company while entertaining friends or taking in sunset over pristine waters!
The estate also boasts a 3,000-square-foot main house with four bedrooms and four bathrooms, as well as a two-story guest house with two bedrooms and two bathrooms. The property is situated on 1.3 acres of land with 100 feet of direct frontage on the Intracoastal Waterway.
Residential Compound
Wizzwardò Compound
Designed in 2018 by Wyatt Asher Architects, the Wizzwardò Compound is a 13,400-square-foot estate located on the north coast of Nero, Brazil. The property features a swimming pool, ample outdoor living space, and breathtaking views of the nearby mountains and ocean.
Residential
Limerence Residence
The Limerence Residence is a true gem, standing out for its remarkable location and grandeur. Situated on top of sand dunes with breathtaking views of the Zooka Mountains and the lush jungle beyond, this home is sure to take your breath away. With its sprawling 8,400 square feet of living space, it is one of the largest homes in Hooka. However, what truly sets this home apart is not just its size, but also its thoughtfully designed layout and aesthetic.
Residential
Splffman House
Perched above the sand dunes of Jobu Bay, the Splffman House is a 1,900-square-foot home located on the west coast of Tasmania. The home was designed in 2022 by Wyatt Asher Architects and features a swimming pool, spacious outdoor areas, and sweeping views of the Pacific Ocean.
Residential
Pickway House
Floating above in the limestone cliffs of DooDoo Beach, the Pickway House is a 6,400-square-foot home located on the northern coast of Tuckaberra, Australia. Constructed by a team of ex-patriot Chilean contractors. The exterior walls of the home are composed of concrete blocks that were cast on site. The interior walls are drywall with a layer of insulation in between.
Residential
Dinkman Residence
The Dinkman Residence is a modern home built in the style of an Apple retail store. Designed by Wyatt Asher Architects, this 8200 sq ft residence features all sorts innovations and has been thoughtfully planned to provide you with every need for relaxation or entertainment while staying true our natural environment
Residential
The Tojo Residence
Glass, concrete, and steel come together in The Tojo Residence to create a modern home that is both stunning and functional. The open floor plan and floor-to-ceiling windows take full advantage of the natural light, while the concrete walls and floors provide a clean canvas for the furnishings.
Residential
Mulberry
Designed to be both stunning and functional, the new home from The Mullberry combines glass concrete with steel for an open plan that takes full advantage of natural light. The floor-to ceiling windows provide spectacular views while also allowing privacy in this modern Designed around a central courtyard complete with reflecting pool provides calm haven
The output tone should
CommercialRemodelResidential
590 Odessa Ave
A modern home construction project like an Apple store. This sleek and stylish home is perfect for a steep hillside lot. It features a simple C-shaped plan surrounding a central courtyard and is clad in elegant slabs of limestone on the bottom level.
Residential
Skeezman Retreat
A Modern Home Construction Project. The entrance to the house occurs through a glass and steel vestibule, leading to the main spine of the home with doors and windows opening out onto a courtyard. The monumental hallway lined on both sides by concrete columns ends in a formal dining room at one end, where as it terminates in an entertainment space at the other end, complete with fireplace and wet bar.



